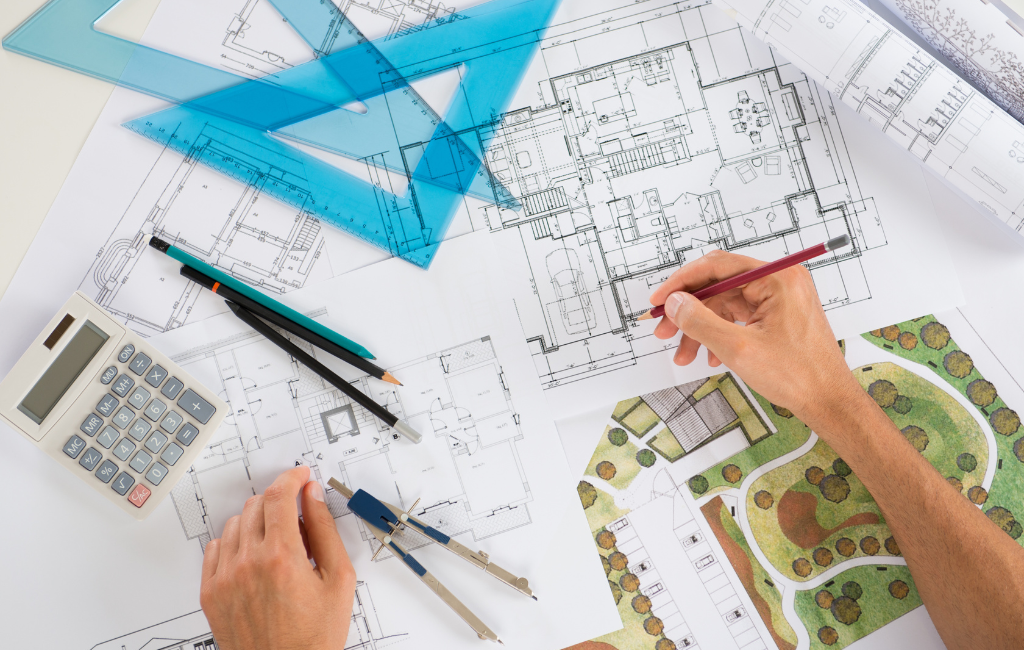Architect Plans: Shaping Your Dream Home
Designing a dream home is a journey that combines creativity, practicality, and personal taste. The blueprint of this journey is the architect’s plan, which serves as the foundation for transforming ideas into reality. This article explores the significance of architect plans, the process of creating them, and how they can help shape your dream home.
The Role of Architect Plans
Architect plans are more than just technical drawings; they are a visual representation of your vision. These plans guide the construction process, ensuring that every detail aligns with your expectations. They encompass various elements, including layout, design, and functionality, to create a cohesive and harmonious living space.
Key Components of Architect Plans
- Floor Plans: These provide a bird’s-eye view of the layout, showing the arrangement of rooms, walls, and spaces.
- Elevations: These drawings depict the exterior appearance of the building, including the facade and architectural details.
- Sections: These cut-through views illustrate the relationship between different levels and spaces within the structure.
- Site Plans: These outline the building’s position on the property, considering factors like orientation, landscaping, and access.
The Process of Creating Architect Plans
The creation of architect plans involves several stages, each contributing to the final design. This process is collaborative, requiring input from both the architect and the homeowner to ensure the plans reflect the desired outcome.
Initial Consultation
The journey begins with an initial consultation, where the architect and homeowner discuss ideas, preferences, and budget. This meeting sets the stage for the design process, allowing the architect to understand the homeowner’s vision and requirements.
Conceptual Design
During this phase, the architect develops preliminary sketches and concepts based on the initial consultation. These concepts explore different design possibilities, helping the homeowner visualize the potential of their future home.
Design Development
Once a concept is selected, the architect refines the design, adding details and specifications. This stage involves creating detailed drawings and selecting materials, finishes, and fixtures that align with the homeowner’s style and budget.
Construction Documents
The final stage involves producing comprehensive construction documents. These detailed plans guide builders and contractors during the construction phase, ensuring that the project is executed accurately and efficiently.
Case Studies: Successful Architect Plans
Examining real-life examples can provide valuable insights into the impact of well-crafted architect plans. Here are two case studies that highlight the transformative power of thoughtful design.
Case Study 1: The Modern Family Home
A family in California sought to create a modern, energy-efficient home that maximized natural light and open spaces. The architect designed a plan featuring large windows, an open floor plan, and sustainable materials. The result was a bright, airy home that met the family’s needs while reducing their environmental footprint.
Case Study 2: The Urban Loft Conversion
In New York City, a couple wanted to convert an old warehouse into a stylish loft. The architect’s plan preserved the building’s industrial charm while introducing modern amenities and design elements. The project successfully blended old and new, creating a unique living space that reflected the couple’s personality.
Statistics: The Impact of Architect Plans
Statistics reveal the importance of architect plans in the construction industry. According to a study by the American Institute of Architects, homes designed with professional plans are 30% more likely to be completed on time and within budget. Additionally, these homes often have higher resale values, as buyers appreciate the thoughtful design and attention to detail.
Conclusion
Architect plans are a vital component in the journey of creating a dream home. They provide a roadmap for turning ideas into reality, ensuring that every aspect of the design aligns with the homeowner’s vision. By understanding the process and components of architect plans, homeowners can collaborate effectively with architects to create a space that is both functional and beautiful. Whether it’s a modern family home or an urban loft conversion, the right architect plan can make all the difference in shaping your dream home.
